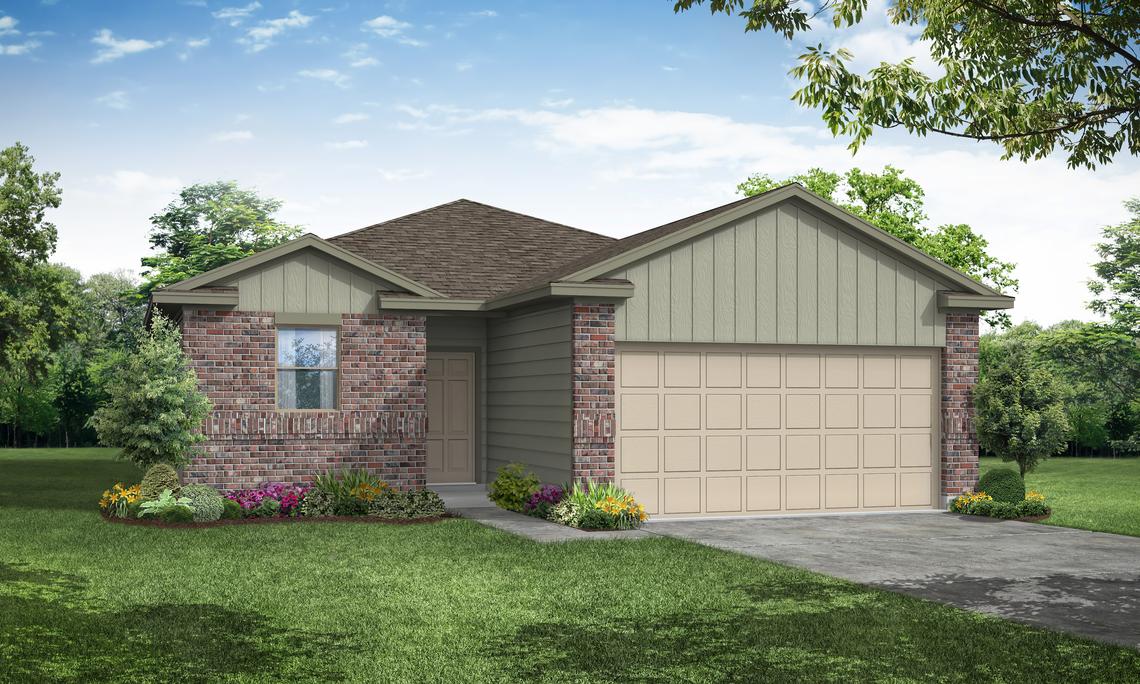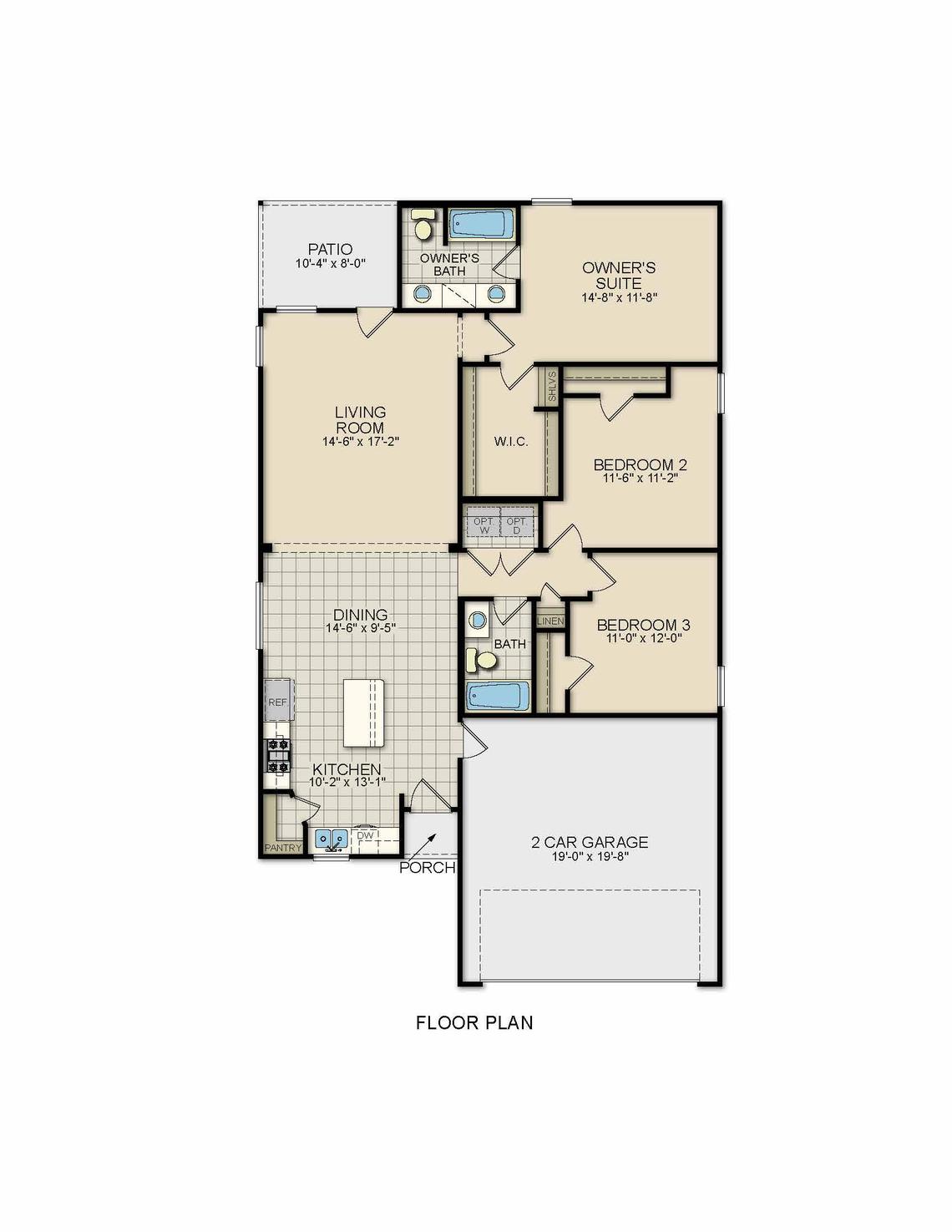
281-220-9087
The Freestone - Plan 1395
This single-story floor plan features 3 bedrooms, 2 bathrooms, a 2-car garage, and features an open living space including a large kitchen island, spacious pantry, and attached dining room. The Primary Bedroom has an On Suite bathroom featuring double sinks and large walk-in Closet.


